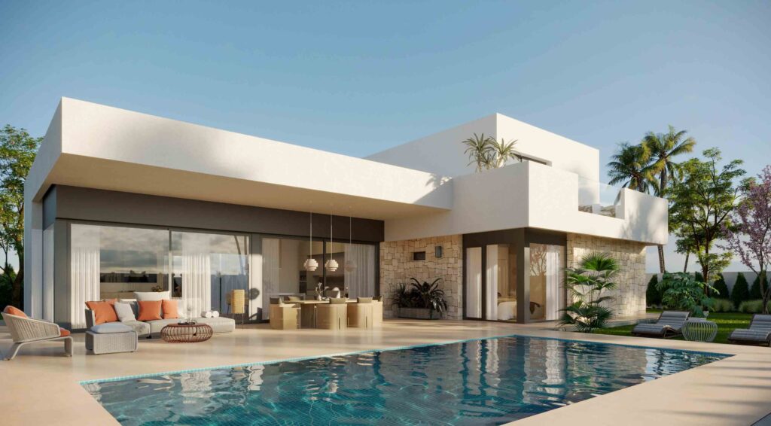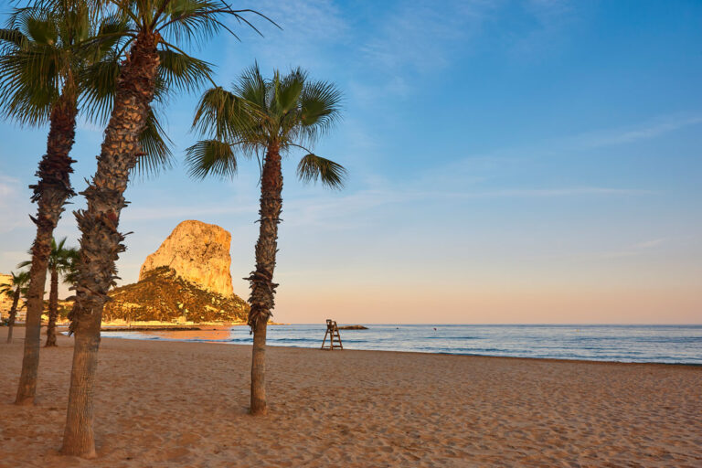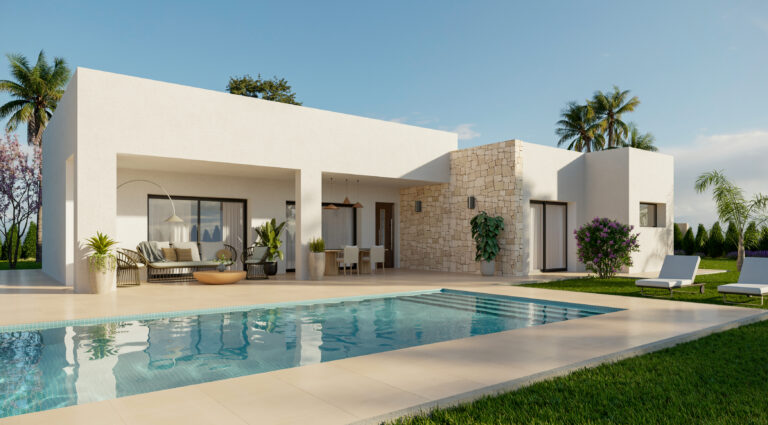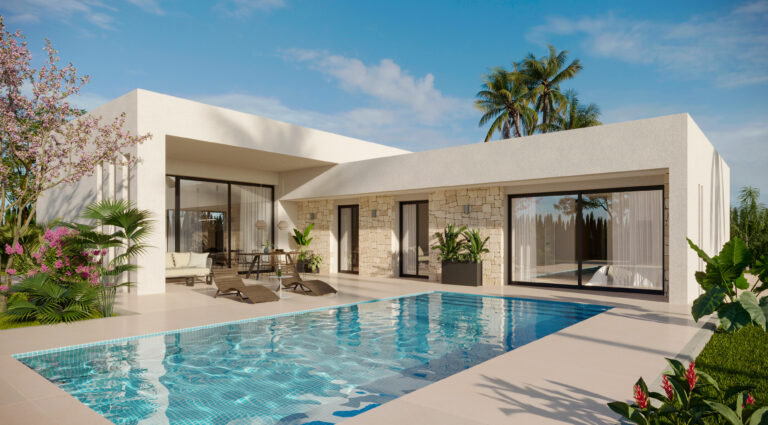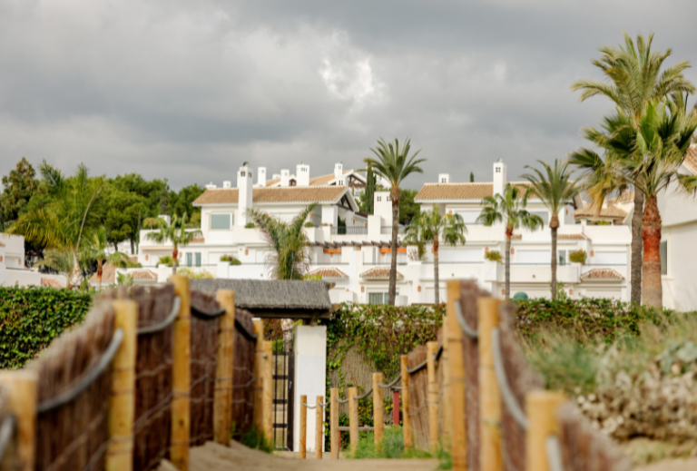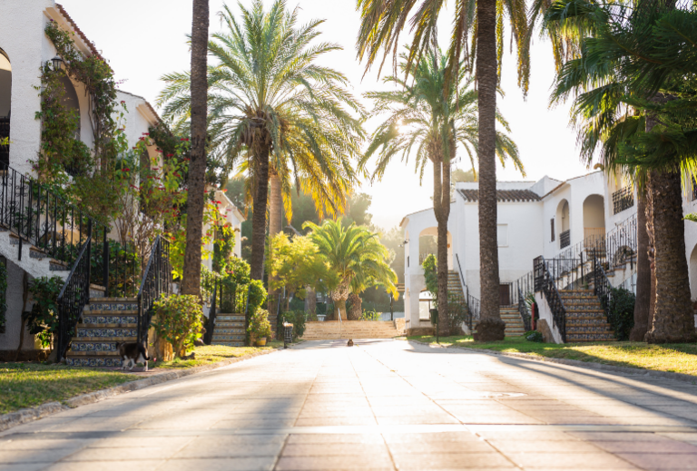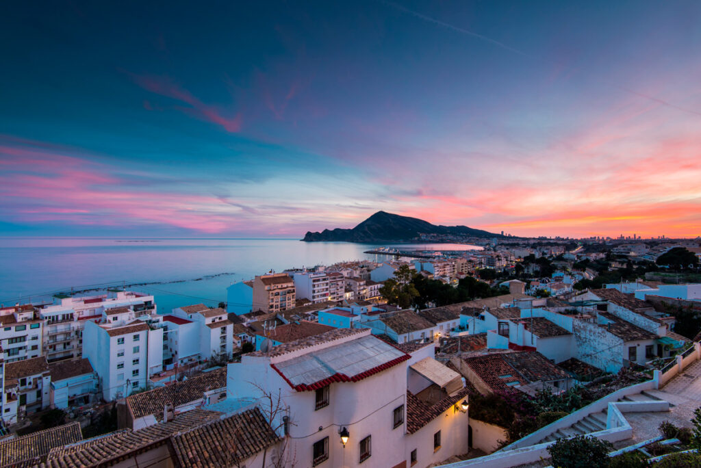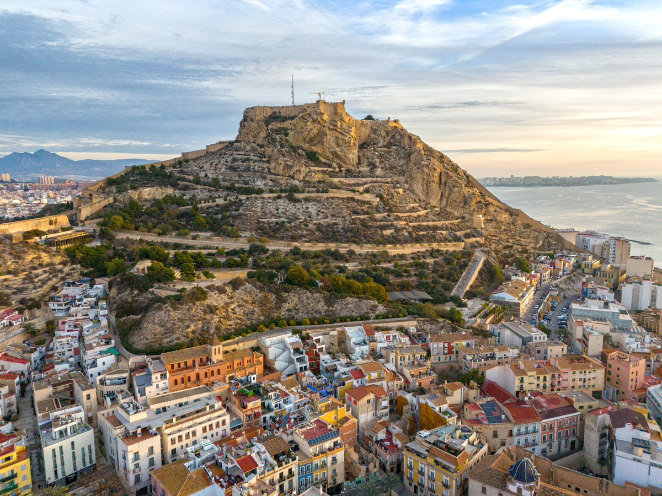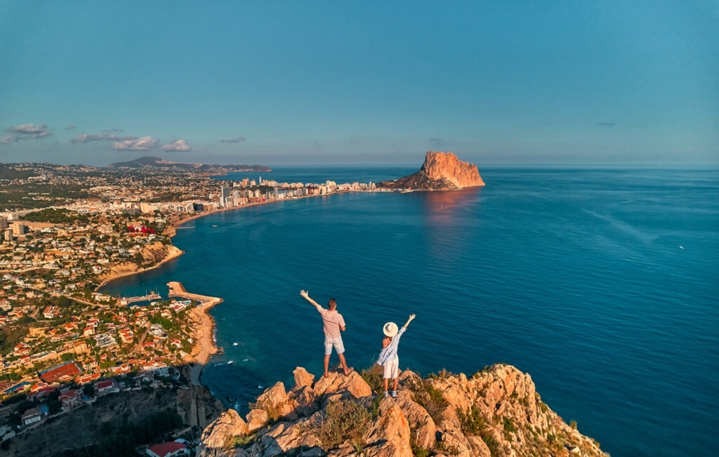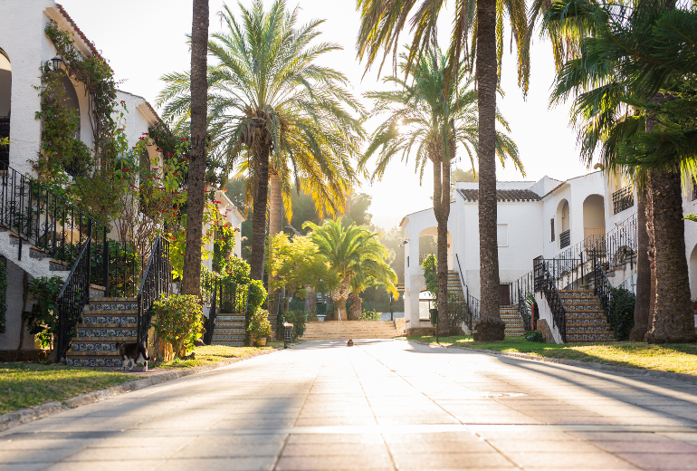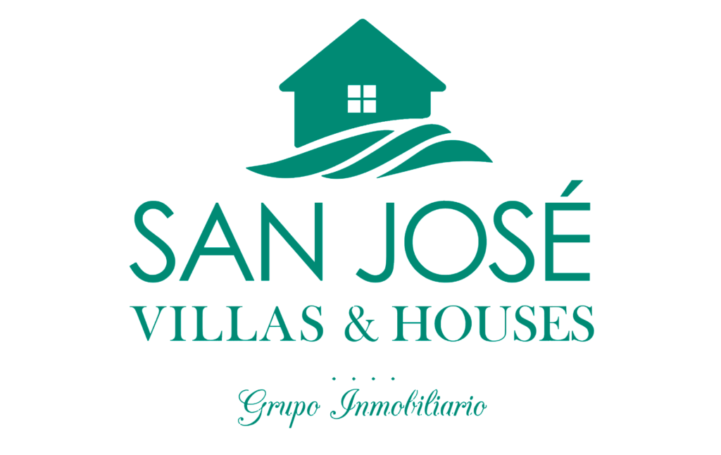Its foundation consists of isolated footings connected by tie beams, ensuring stability and compliance with current structural regulations.
The façade features a white monocouche render or a customizable color, providing a modern and sophisticated aesthetic. The exterior walls are built with 14 cm thick thermo-clay bricks, internally coated with cement mortar, a 4 cm cavity with EPS insulation, and an additional 8 cm brick layer finished with cement mortar. Some façade sections incorporate natural stone, enhancing the architectural appeal.
The roofing system is an inverted flat non-trafficable roof, equipped with thermal insulation, waterproofing, a vapor barrier, and a protective gravel finish.
Regarding exterior carpentry, the reinforced main entrance door includes a security lock and anti-leverage hinges. Windows and shutters are made of black aluminum with a thermal break, with motorized aluminum shutters in all rooms, except the living-dining room.
The window sills are made of Capri limestone or similar material, featuring Climalit double glazing for enhanced insulation.

